


Past Developments
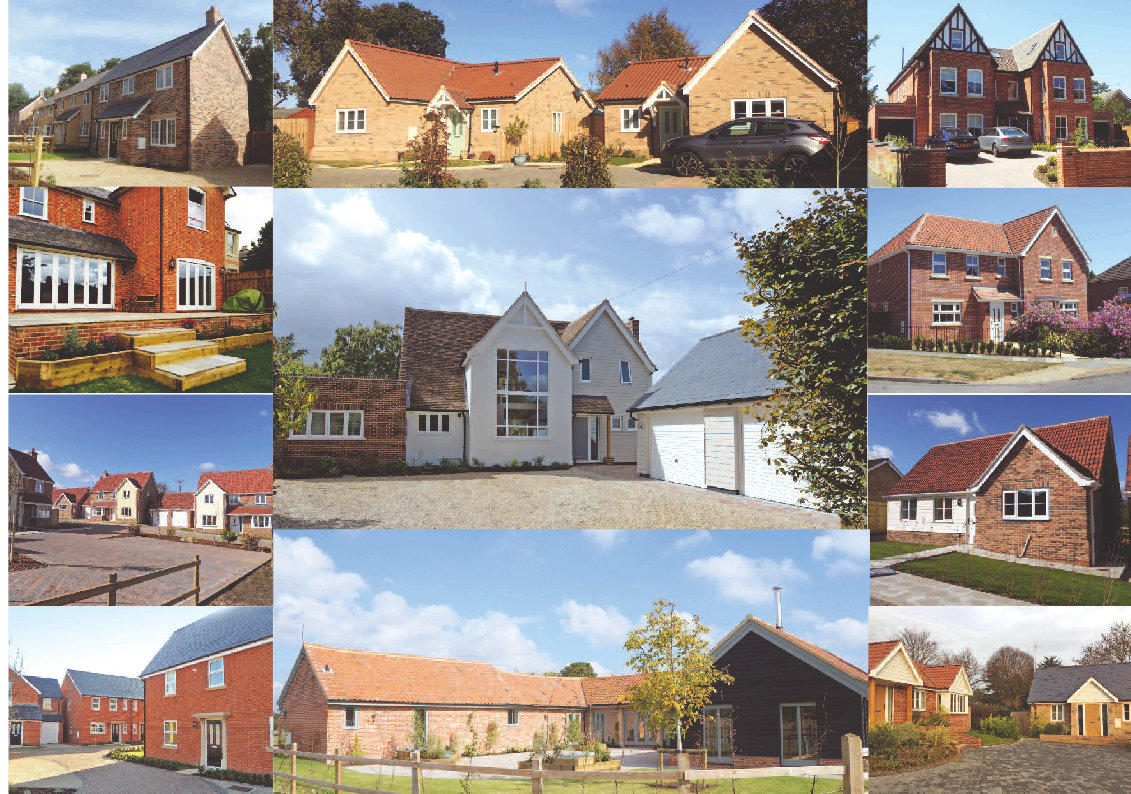


UNITS: 3 DATE: 2006 - 2007 GDV: £600,000
This property was originally bought as a 1930's detached bungalow for refurbishment on a corner plot.
We spotted the opportunity to develop it further and submitted an application to demolish this bungalow and replace it with two
semi-detached houses and a detached chalet bungalow. All three properties were over 1,100 square feet and finished to a high standard. This
project was built and sold within 12 months.
UNITS: 3 DATE: 2005 GDV: £400,000
Our first ever new build development comprised of two 3 bedroom detached bungalows with garages. Up to this point, Chapel
Developments had only undertaken refurbishments of older style properties. Due to the booming buy-to-let market it was
becoming increasingly difficult to buy these houses requiring renovation and we were forced to diversify in to new build homes.
We became NHBC registered and bought this site. It was a small, tight site in a quiet road and had its challenges but was a perfect
size to ‘cut our teeth’ on. Despite being novice new build developers we still managed to build these properties in six months and
both were sold within a 12 month period. It was a much different set of disciplines but we embraced them and haven’t looked
back since.
We continued to refurbish properties as when they came along but new build sites were now very much on the radar.
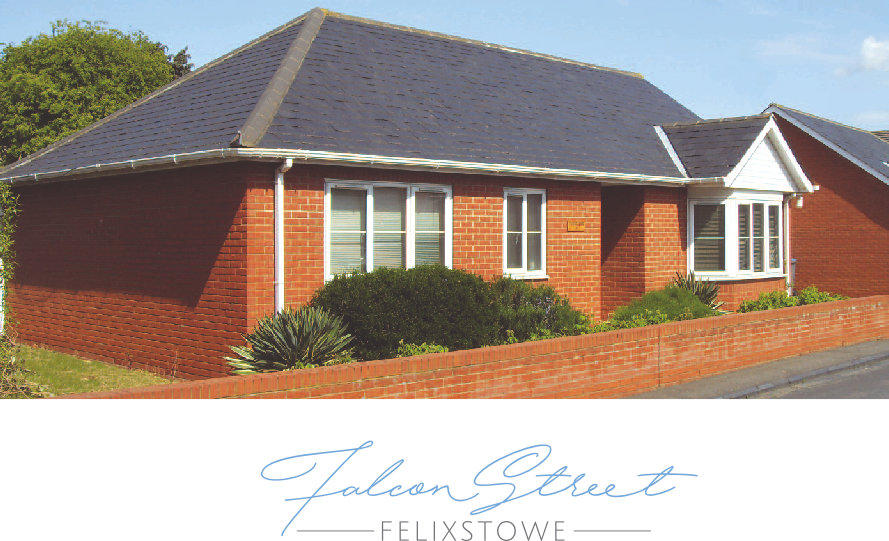

UNITS: 3 DATE: GDV: £570,000
This site was purchased with planning permission. It consisted of three
substantial cottage style 3 bedroom homes.
These were built and sold in a 12 month period.

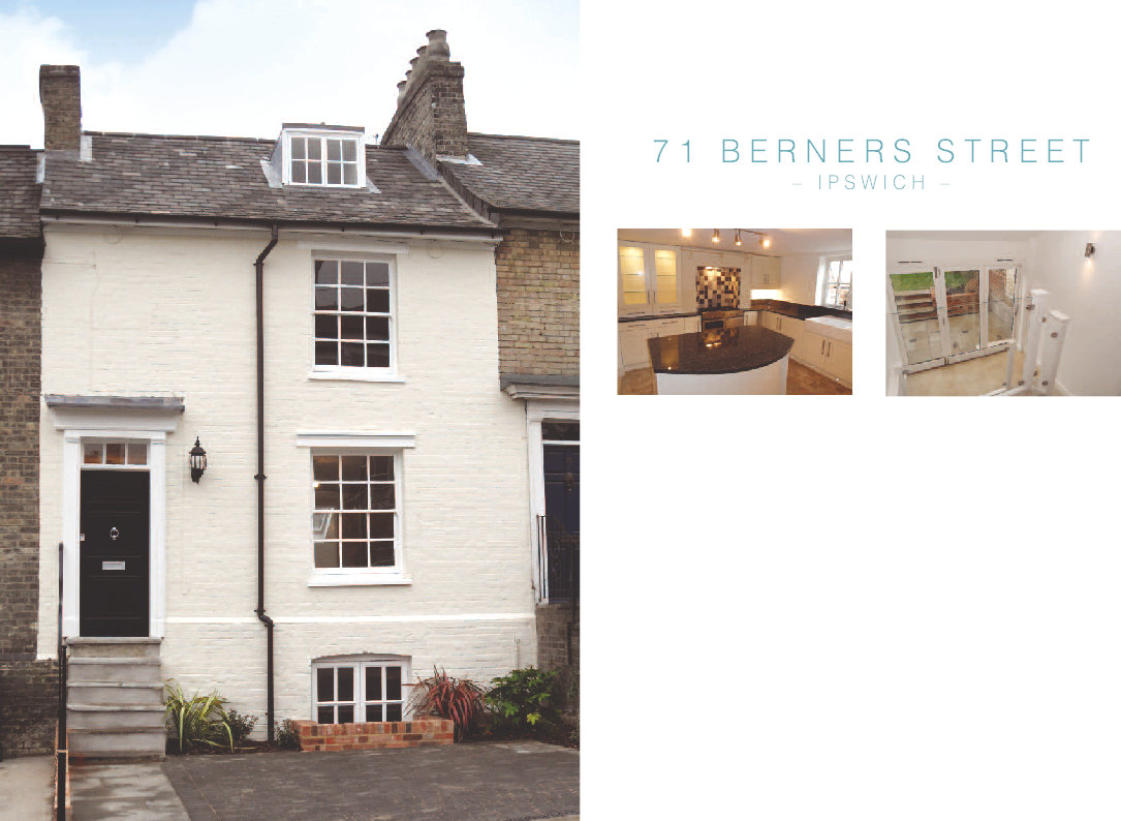
UNITS: 1 DATE: 2013 GDV: £270,000
Built in the 1800’s by French prisoners of war to house local army
officers,
this Grade II two star-listed terrace of townhouses occupies a
prominent position in this sought-after Ipswich Street.
The house had been largely untouched for over 50 years and had
wealth of original features. Spread over four floors the house enjoyed
good square footage but the basement and attic rooms had very low
ceilings which made them impractical for modern living. Working
closely with the listings officer we underpinned the basement to
enable us to reduce the floor level by 450mm. This room then became
the kitchen and dining room.
We also inserted a steel ridge beam into the roof which allowed us to
increase the ceiling height here also. The finished result was a
fantastic family home within walking distance of the town centre.
Taking into account obtaining planning permission and listed building
consent, the house was still renovated and sold within nine months.


UNITS: 2 DATE: 2008 - 2009 GDV: £950,000
Purchased early 2008, this development sits in a prominent position on the corner of Westerfield Road and Park Road in the heart of Ipswich’s conservation
area. Originally occupied by a 1930’s detached property containing two flats, planning was sought and achieved for the demolition of the existing building
and the erection of five luxury apartments. We had designed in a lift so, in essence, we would have five ground floor flats - in other words, bungalows. Due to
huge exposure nationwide on numerous unsold flat developments, our bank’s policy at the time was ‘no lending on schemes of apartments’.
Refurbishing the original building in its current format was not financially an option as this would not give us a sufficient return. We decided to do something
very inspired to maximise the end value.
Working with our architectural team we asked them to design two Victorian-style town houses. The brief was to design them with all the period features and
proportions of an original period house. It was essential, given that we held such a prominent position and were in a conservation area, that these houses
looked as though they had always been there.
Care and attention to detail was the key; from the Flemish bond brickwork and dental work to the slate roof and sliding sash windows. Even the front
boundary wall was designed in minute detail to emulate a 125-year-old original. We did an amazing job and The Ipswich Society thought so too, presenting
the architect and myself with a commendation.
The build programme was eight months and both houses were sold before work was completed.


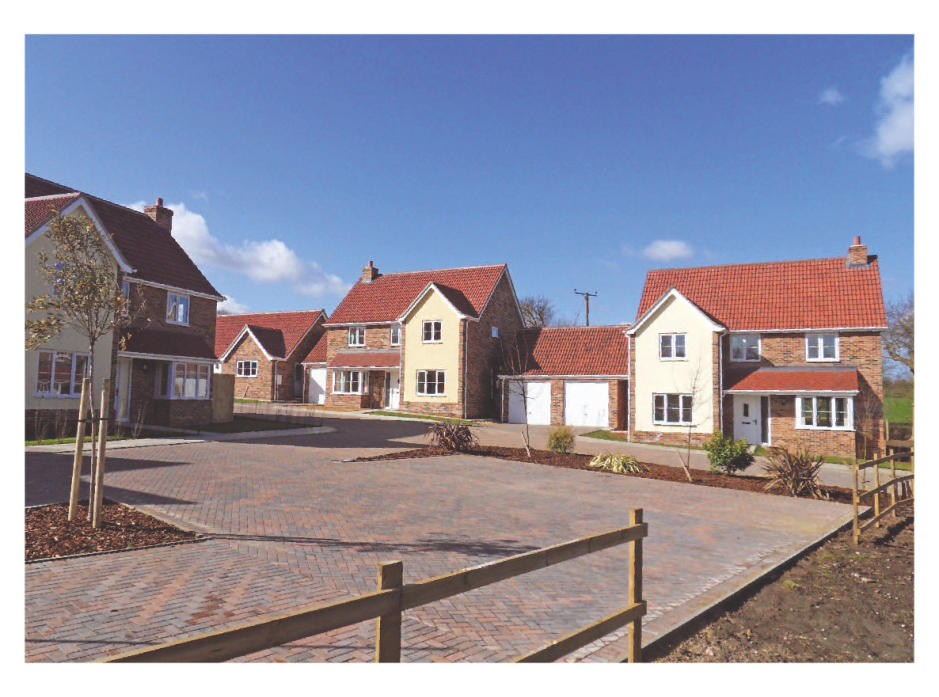

UNITS: 5 DATE: 2010-2011
GDV: £1.3 million
We bought this site with planning
permission for four 4 bedroom
detached houses and one 3 bedroom
detached bungalow. The properties
were built in nine months and sold
within four months of completion. What
was interesting is that they sold so
quickly because other developers were
not building four bedroom detached
homes and instead concentrating on
high density smaller units. This was a
valuable lesson to look at what the
market actually needs when designing
future developments.

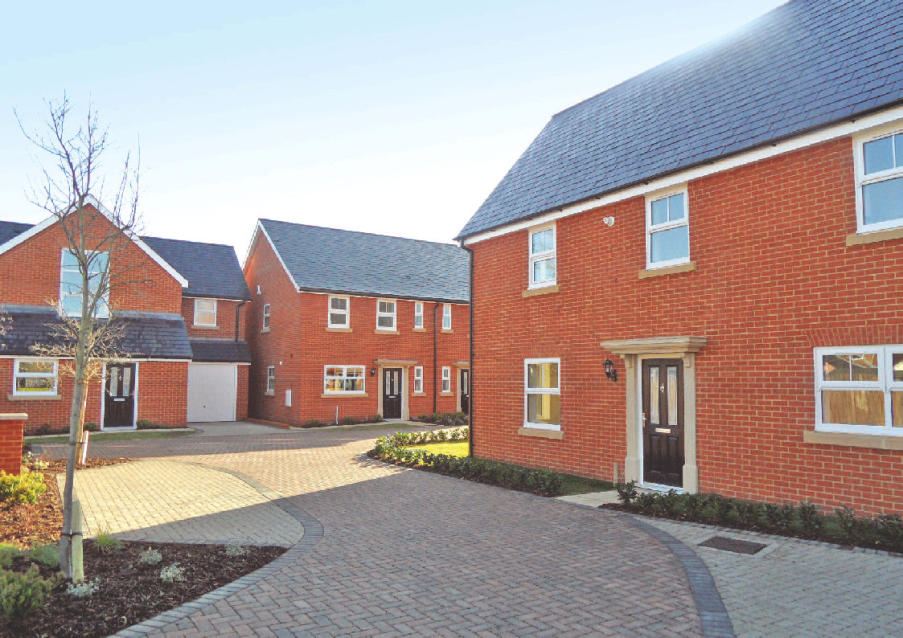
Ipswich UNITS: 5 DATE: 2012-2013 GDV: £1,040,000
Originally a large rear garden to an existing terrace house on Foxhall Road, planning was sought for four, 3 bedroom semi detached
properties and a 3 bedroom detached all off a private drive.
The site was built and sold within a 12 months period. The original house was also renovated and sold in this timeframe.
The houses were well designed and finished to a high standard. They achieved a record breaking price for that location at the time.
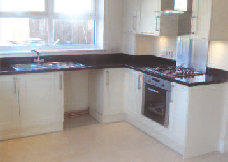
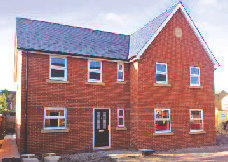
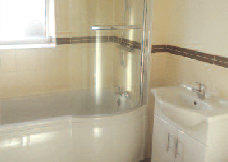



ABBOTS MEAD, Bury St Edmunds
Phase 1 DATE: 2014 - 2015 GDV: £2.1 million Phase 2 DATE: 2015 - 2016 GDV: £1.05 million
Built on a former orchard this development of five 2, 3 and 4 bedroom bungalows is situated walking distance from Bury St. Edmunds town centre.
With a contemporary design, these bungalows were very popular with retired downsizers and all plots were sold off plan. We also purchased and refurbished an
existing detached bungalow as part of this development to obtain a drainage easement. This again sold prior to completion and all properties within phase 1
were built and sold within 8 months.
Following the success of the phase 1 development, we applied to demolish the front house and replace it with two substantial semi detached houses. Along with
this we purchased a neighbour’s garden that ran down the side of our private drive and obtained planning for a further detached bungalow. This was sold prior to
construction to a buyer who originally missed out on phase 1. The houses were built and sold to a retired downsizer and an investor within nine months.

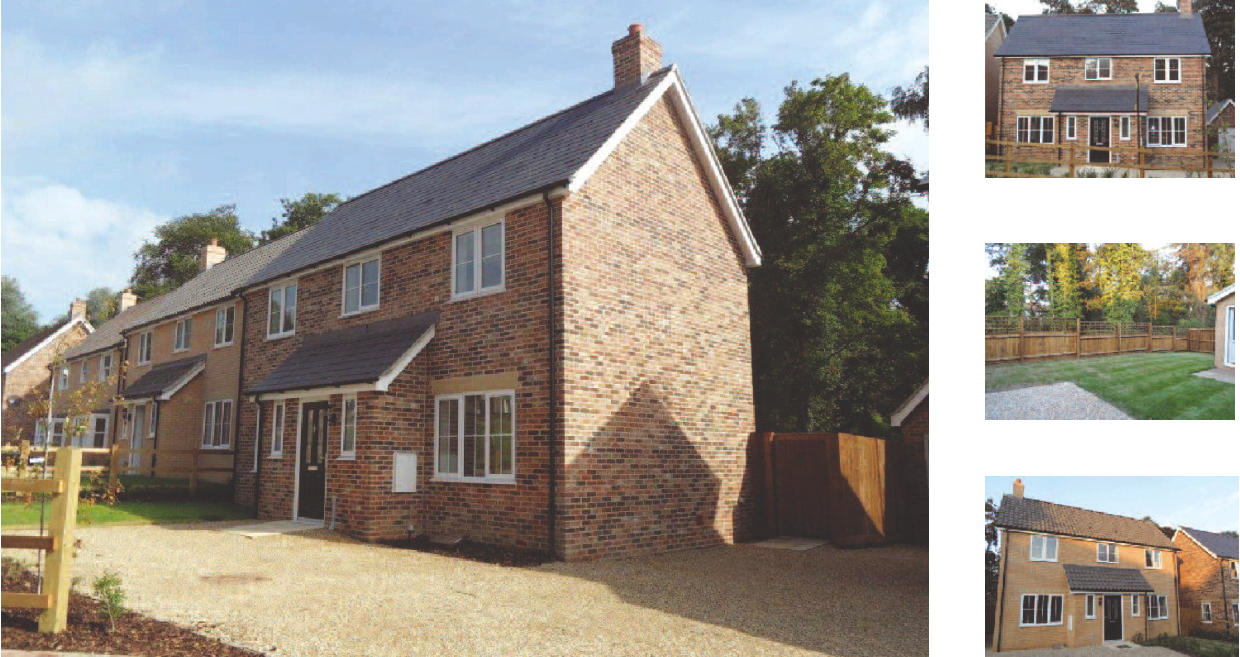
UNITS: 7 DATE: 2012 - 2013 GDV: £1.5 million
This was a hugely successful development of seven homes in an established area on the outskirts of Ipswich. The site consisted of five,
4 bedroom detached houses and two, 2 bedroom semi detached houses. Whilst the area had an abundance of secondhand 2, 3 and 4
bedroom houses for sale, there were not any new build developments being constructed at the time.
All of our buyers for the detached homes were young families local to the development - trading up from older-style 3 bedroom
homes.
Six out of seven of the houses were sold prior to the site being completed. Total build time from start to occupation was 13 months.
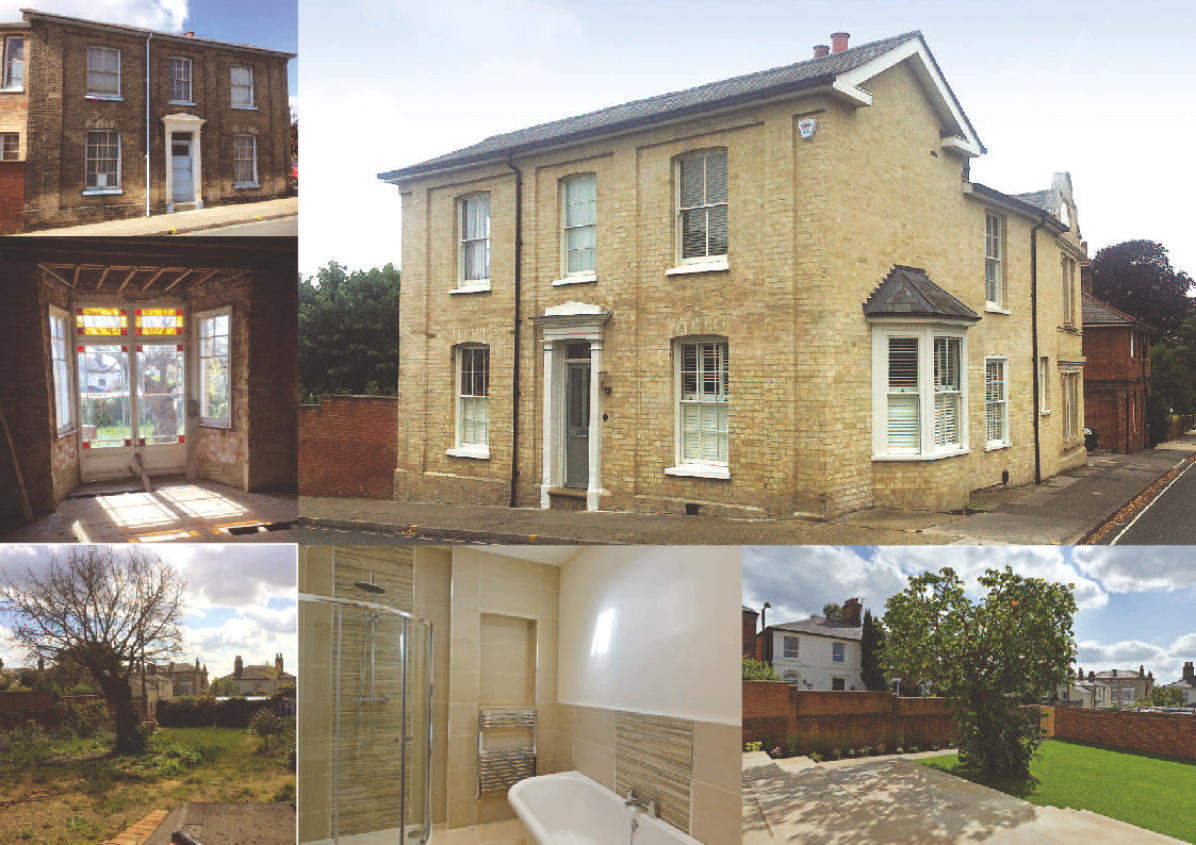

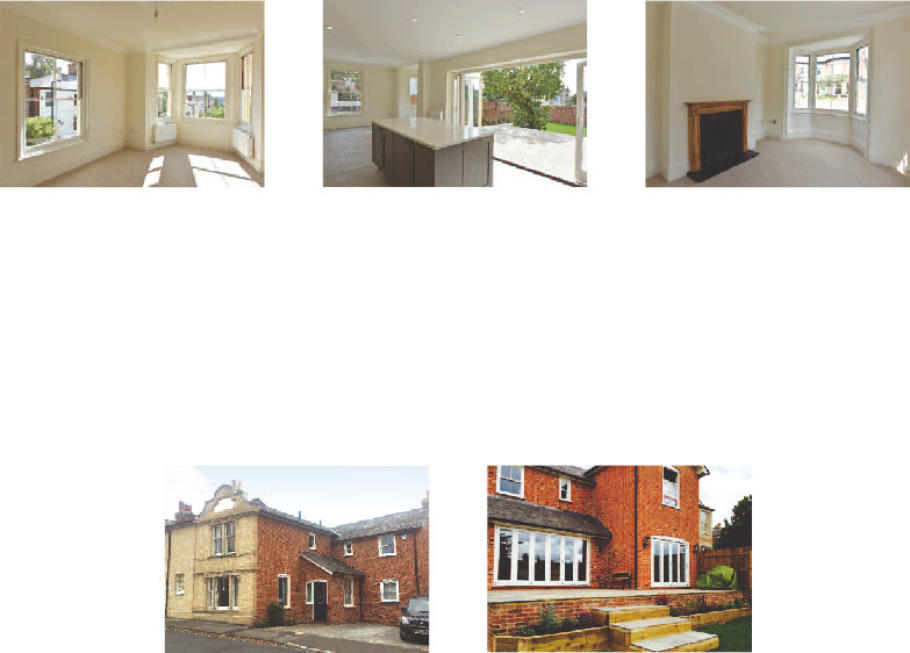
UNITS: 2 DATE: 2015 GDV: £915,000
For a number of years this had been an unattractive corner in what is a very sought after part of Ipswich’s conservation area.
The property had been purchased five years earlier but the owners failed to do anything with the buildings.
The houses has been completely stripped out inside and all of the period features had gone. We decided to restore the houses back to their former glory but with a
contemporary twist and set about sourcing all of the materials required.
This included 11” skirting, Victorian solid oak four panel doors and plaster mouldings for the ceilings.
The brickwork was professionally cleaned and then repointed. Refurbished sliding sash windows and a new slate roof and flashings finished the kerb appeal of these
handsome townhouses.
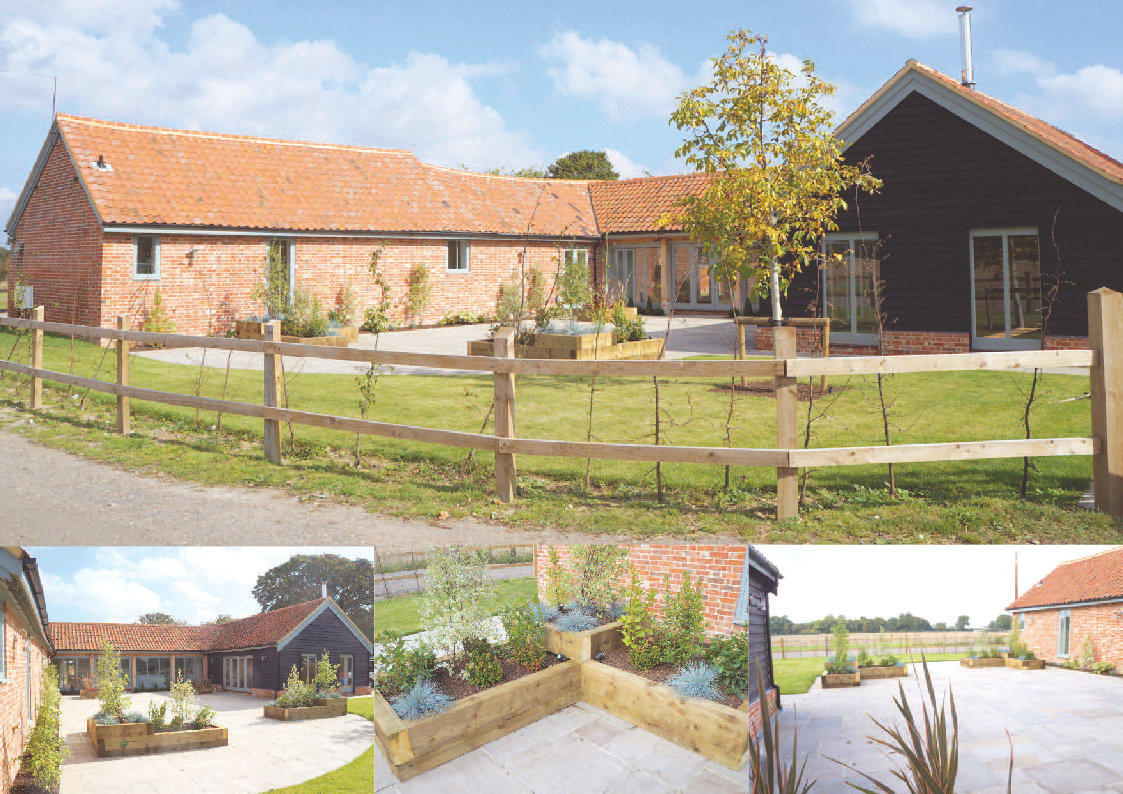
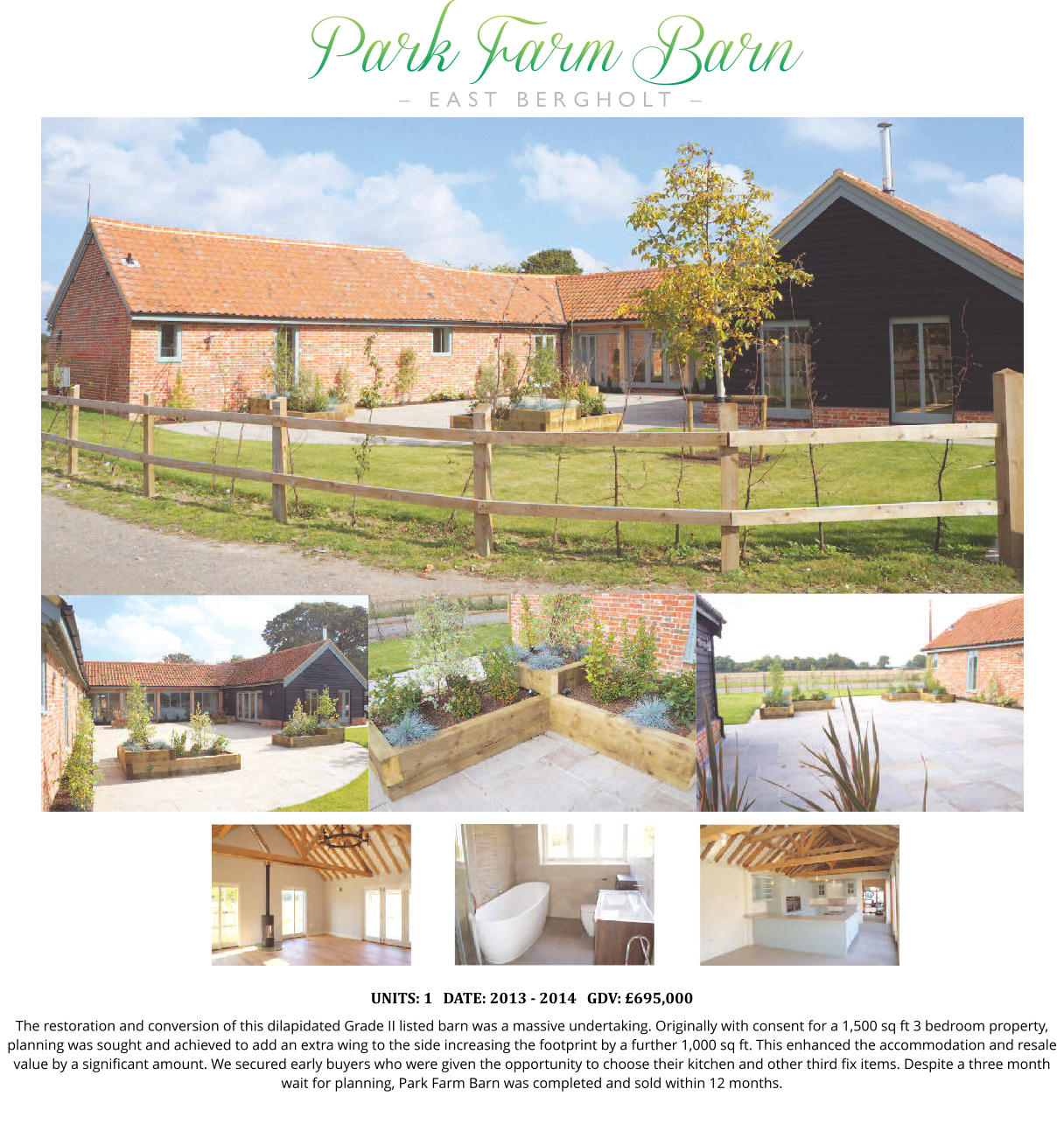


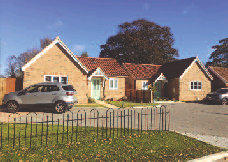
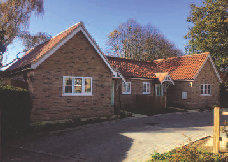
UNITS: 2 DATE: 2016 GDV: £950,000
This site was part of the grounds of a former rectory.
Whilst it was a large site, there were a number of protected trees so we were only able to construct four bungalows, two detached and two semi
detached homes.
Felixstowe is becoming increasingly popular with retired downsizers and all the properties were sold during the build to buyers from out of the area.
This site was built in six months.
Work commenced in June and the bungalows were all completed in time for people to move in at Christmas.
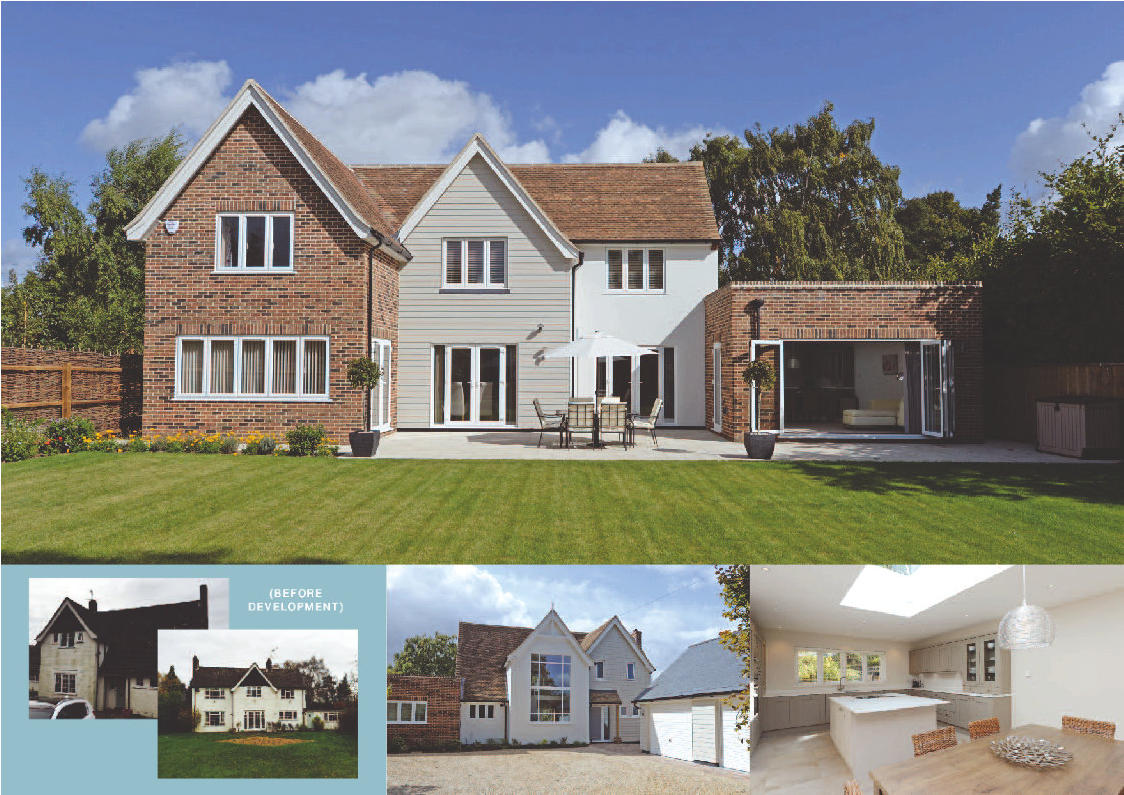


UNITS: 2 DATE: 2016 - 2017 GDV: £1.35 million
Tirole House
The original owners achieved planning for a substantial detached bungalow in the rear garden of their house. During our purchase of the land the owners
expressed an interest in selling the house also. Tirole House was a typical 3 bedroom post war family home with a number of small rooms on a very
desirable road in the village. Whilst the house looked impressive from the outside the internal layout left the house wanting.
We decided on a major extension and remodelling programme which hugely improved its overall accommodation and brought it in to the 21st Century.
The results speak for themselves and the house was sold at the asking price of £695,000 to cash buyers.
THE NARE
This superb bungalow was constructed in only six months. The contemporary look and layout appealed to everyone who viewed it.
The property was sold on the open day to cash buyers at the full asking price of £650,000. The price we achieved per square foot was a record for this location.


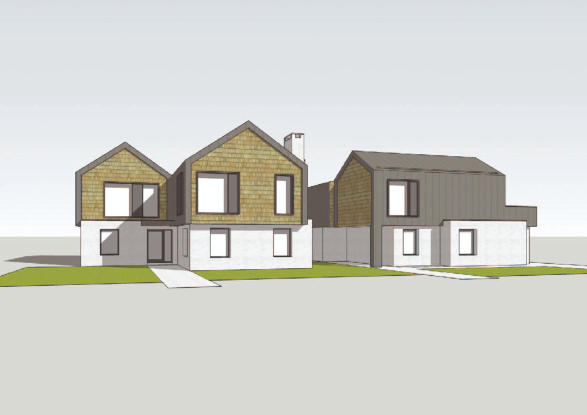
NEW ROAD TOSTOCK
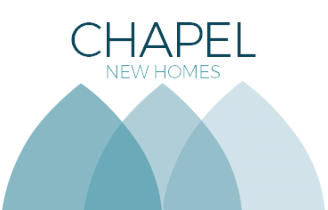
















UNITS: 2 DATE: 2018 GDV: £1.2 million
An extended 4 bedroom detached bungalow built in the 1980’s was purchased
at the beginning of 2018.
Whilst a straightforward refurbishment of this property is finacially possible our
plans are for something a little more ambitious.
We are seeking planning permission to subdivide the original bungalow and
then construct a further storey on each plot.
The finished result will be two contemporary 4 bedroom detached homes each
spread over 2,500 square feet.
They will also have double garages and large gardens.
We are hoping to start work in April and look to have them sold and occupied by
Christmas.
Managing Director Gary Sallows has worked in the building and property development business for 30 years.
After leaving school he began working for a company that refurbished and renovated houses in the Ipswich area.
He gained many years of hands on experience in everything from underpinning foundations to roofing work.
This gave him a great understanding of how houses are taken apart and put back together again,
on time and more importantly on budget.
Working alongside experienced craftsman gained him valuable knowledge in all areas of the building industry
and he has continued to expand on this ever since.
Gary has always worked closely with architects and been involved in every step of the decision making process.
The design and feel of each development has to be
right and everything, from the roof tiles to the front door handle, is chosen by Gary. Internally, the kitchens, bathrooms, tiles and wall
colours are meticulously sourced
and designed to make each of the homes he builds unique.
No two houses are ever the same and the quality and value for money is paramount to the Chapel New Homes ethos.
Whether it is a simple renovation of a 1930’s double-bay house or the complex conversion and restoration of a Grade II listed barn,
Gary puts all of his passion and
energy in to bringing these homes into the 21st Century. The new homes sites benefit from this same approach and he prides
himself on the quality of work and
attention to detail that goes in to each development.
“Being a small niche developer, our goal is to provide a product that is better than our local and national competitors. Working on
these smaller developments gives us
huge control over the quality of the overall finish and the budget to go the extra mile on the things people want in their homes
today”.
“A testament to this is that most of our developments are built and sold within a small timeframe with most purchasers under
contract before the houses are completed”.
We hope to continue with this success and build on our reputation in 2018.
UNITS: 3 DATE: 2009 - 2010 GDV: £800,000
This was a conversion of a purpose built print works in the popular village of Holbrook.
The original building has been constructed in the late eighties so the superstructure
was in
good condition despite being utilitarian in its look. We set about creating a mews of four
properties that included a 2 bedroom coach house, 2 and 3 bedroom bungalows and a
detached barn-style 3 bedroom house. Two of the properties were sold off-plan with
the
others sold prior to work being finished.

Brochure
Download


Managing Director Gary Sallows has worked in the building and property development
business for 30 years.
After leaving school he began working for a company that refurbished and renovated
houses in the Ipswich area. He gained many years of hands on experience in
everything from underpinning foundations to roofing work. This gave him a great
understanding of how houses are taken apart and put back together again, on time
and more importantly on budget. Working alongside experienced craftsman gained him
valuable knowledge in all areas of the building industry and he has continued to expand on
this ever since.
Gary has always worked closely with architects and been involved in every step of the
decision making process. The design and feel of each development has to be
right and everything, from the roof tiles to the front door handle, is chosen by Gary.
Internally, the kitchens, bathrooms, tiles and wall colours are meticulously sourced and
designed to make each of the homes he builds unique.
No two houses are ever the same and the quality and value for money is paramount to the
Chapel New Homes ethos.
Whether it is a simple renovation of a 1930’s double-bay house or the complex conversion
and restoration of a Grade II listed barn, Gary puts all of his passion and
energy in to bringing these homes into the 21st Century. The new homes sites benefit from
this same approach and he prides himself on the quality of work and attention to detail that
goes in to each development.
“Being a small niche developer, our goal is to provide a product that is better than our local
and national competitors. Working on these smaller developments gives us
huge control over the quality of the overall finish and the budget to go the extra mile on the
things people want in their homes today”.
“A testament to this is that most of our developments are built and sold within a small
timeframe with most purchasers under contract before the houses are completed”.
We hope to continue with this success and build on our reputation in 2018.
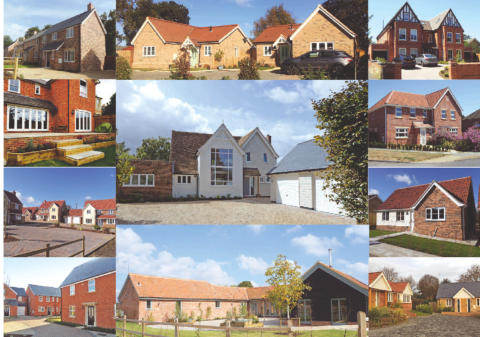

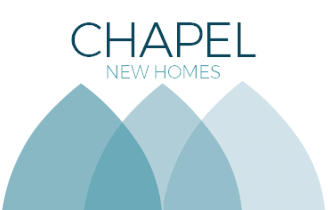

BROCHURE
DOWNLOAD





























